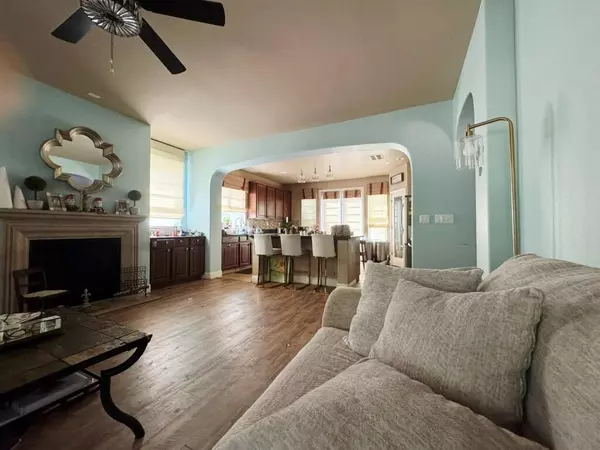For more information regarding the value of a property, please contact us for a free consultation.
Key Details
Sold Price $520,000
Property Type Single Family Home
Sub Type Single Family Residence
Listing Status Sold
Purchase Type For Sale
Square Footage 2,759 sqft
Price per Sqft $188
Subdivision Anatolia 1 Village 5
MLS Listing ID 225083813
Sold Date 09/19/25
Bedrooms 4
Full Baths 3
HOA Fees $115/mo
HOA Y/N Yes
Year Built 2007
Lot Size 5,828 Sqft
Acres 0.1338
Property Sub-Type Single Family Residence
Source MLS Metrolist
Property Description
Welcome to the beautiful community of Anatolia! This spacious home offers 4 bedrooms/3 full baths/3 car garage for comfort and functionality. A small courtyard, as you open the iron gate is perfect for a quiet time with friends. On the main level, you'll find a den which you can easily converted into an office or playroom. With ample space in kitchen area with granite countertops is ideal for a family cooking and entertaining. You'll have access to exceptional community amenities, including club house, pools, spas, a fitness center, parks and a wide variety of community activities. This home requires some TLC, bring your tools.
Location
State CA
County Sacramento
Area 10742
Direction Sunrise Blvd, Left on Chrysanthy Blvd, Left on Anatolia Dr, Left Corino Way, Property on the Right.
Rooms
Guest Accommodations No
Master Bathroom Bidet, Shower Stall(s), Double Sinks, Tile, Tub, Walk-In Closet, Walk-In Closet 2+, Window
Master Bedroom Closet, Walk-In Closet, Walk-In Closet 2+
Living Room Great Room
Dining Room Breakfast Nook, Dining/Family Combo, Space in Kitchen
Kitchen Breakfast Area, Pantry Closet, Granite Counter, Island
Interior
Heating Central, Fireplace(s), Natural Gas
Cooling Ceiling Fan(s), Central
Flooring Carpet, Laminate, Tile
Fireplaces Number 1
Fireplaces Type Electric, Family Room
Window Features Dual Pane Full,Window Screens
Appliance Free Standing Refrigerator, Built-In Gas Oven, Gas Plumbed, Built-In Gas Range, Gas Water Heater, Ice Maker, Dishwasher, Microwave, Plumbed For Ice Maker
Laundry Cabinets, Dryer Included, Gas Hook-Up, Upper Floor, Washer Included, Inside Area, Inside Room
Exterior
Exterior Feature Uncovered Courtyard, Entry Gate
Parking Features Attached, Tandem Garage, Garage Door Opener
Garage Spaces 3.0
Fence Back Yard
Utilities Available Public, Solar, Natural Gas Available, Sewer In & Connected
Amenities Available Pool, Clubhouse, Exercise Room, Spa/Hot Tub, Gym
Roof Type Tile
Porch Covered Patio
Private Pool No
Building
Lot Description Auto Sprinkler F&R
Story 2
Foundation Concrete, Slab
Sewer Public Sewer
Water Water District, Public
Architectural Style Contemporary
Schools
Elementary Schools Elk Grove Unified
Middle Schools Elk Grove Unified
High Schools Elk Grove Unified
School District Sacramento
Others
HOA Fee Include Security, Pool
Senior Community No
Tax ID 067-0600-095-0000
Special Listing Condition Other
Read Less Info
Want to know what your home might be worth? Contact us for a FREE valuation!

Our team is ready to help you sell your home for the highest possible price ASAP

Bought with RE/MAX Gold Natomas
GET MORE INFORMATION





