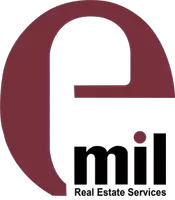For more information regarding the value of a property, please contact us for a free consultation.
Key Details
Sold Price $445,000
Property Type Single Family Home
Sub Type Single Family Residence
Listing Status Sold
Purchase Type For Sale
Square Footage 1,069 sqft
Price per Sqft $416
MLS Listing ID 225102767
Sold Date 09/03/25
Bedrooms 2
Full Baths 1
HOA Y/N No
Year Built 1951
Lot Size 8,451 Sqft
Acres 0.194
Property Sub-Type Single Family Residence
Source MLS Metrolist
Property Description
Welcome to a charming mid-century home offering 2 bedrooms, 1 bathroom, and 1,069 square feet of living space on an oversized 0.194-acre lot. This home features original hardwood floors, large picture windows that fill the interior with natural light, and a vintage kitchen with cheerful tile countertops and abundant cabinetry. The colorful bathroom maintains its retro charm, and the separate laundry room is generously sized with its own utility sink and extra storage space. Outside, the expansive backyard includes three separate shedsone fully powered with an A/C unit, shelving, and workbench, ideal for use as a workshop, hobby room, or home office. The additional sheds offer plenty of room for storage. The yard also includes a dog run, mature orange and persimmon trees, and ample space for outdoor entertaining or expansion. The front yard has great curb appeal, and recent updates include exterior paint corrections, a new front windowpane, and full pest clearance, making this property eligible for FHA and VA financing. Conveniently located near schools, shopping, and commuter access, this home offers vintage charm, functional space, and endless possibilities.
Location
State CA
County San Joaquin
Area 20601
Direction From I-205, exit Central Ave and head north. Turn right onto 11th Street, then left on Eaton Ave. Property is on the left side. Look for sign.
Rooms
Guest Accommodations No
Living Room Other
Dining Room Formal Area
Interior
Heating Fireplace(s), Wall Furnace, Natural Gas
Cooling Wall Unit(s)
Flooring Wood, Parquet, Other
Fireplaces Number 1
Fireplaces Type Brick, Living Room
Appliance Free Standing Gas Range, Free Standing Refrigerator
Laundry Dryer Included, Sink, Washer Included, Inside Room
Exterior
Parking Features Attached
Garage Spaces 1.0
Fence Fenced
Utilities Available DSL Available, Internet Available, Natural Gas Connected
Roof Type Shingle,Composition
Topography Level
Private Pool No
Building
Lot Description Shape Regular
Story 1
Foundation Slab
Sewer Public Sewer
Water Public
Architectural Style Traditional
Schools
Elementary Schools Tracy Unified
Middle Schools Tracy Unified
High Schools Tracy Unified
School District San Joaquin
Others
Senior Community No
Tax ID 233-385-12
Special Listing Condition Probate Listing
Read Less Info
Want to know what your home might be worth? Contact us for a FREE valuation!

Our team is ready to help you sell your home for the highest possible price ASAP

Bought with RE/MAX Diamond




