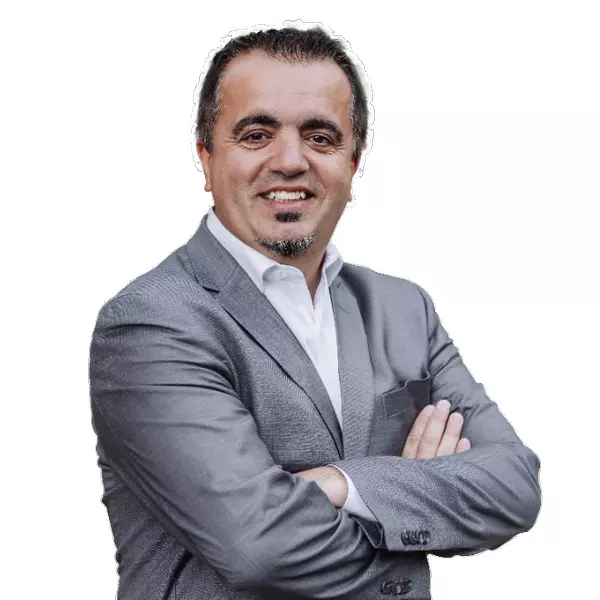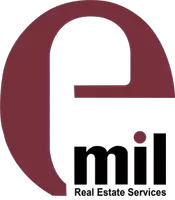For more information regarding the value of a property, please contact us for a free consultation.
Key Details
Sold Price $1,000,000
Property Type Single Family Home
Sub Type Single Family Residence
Listing Status Sold
Purchase Type For Sale
Square Footage 3,073 sqft
Price per Sqft $325
Subdivision Sun City Lincoln Hills
MLS Listing ID 225075307
Sold Date 09/03/25
Bedrooms 3
Full Baths 2
HOA Fees $176/mo
HOA Y/N Yes
Year Built 2005
Lot Size 8,459 Sqft
Acres 0.1942
Property Sub-Type Single Family Residence
Source MLS Metrolist
Property Description
Discover unparalleled living in this exquisite Santa Barbara floorplan, part of the prestigious Estate Series on a golf course view lot. This home features 3,078 square feet, has 3 bedrooms, 2.5 bathrooms, a den/office, and a large builder-upgraded casitaperfect for a craft room, extra den, or flexible space. Step inside and be greeted by an open layout with abundant natural light. The great room boasts a cozy gas fireplace, built-in entertainment center, and ample overhead lighting. The kitchen has been updated with a modern lowered dining bar, complementing the cherry Masterpiece cabinetry, stainless steel appliances, two pantries, and a convenient desk to house all your recipes. Enjoy ultimate privacy with the guest and master suites situated on opposite sides of the home. The master suite offers three closets, outdoor access, high ceilings, a soaking tub, dual sinks, and a large shower. Outside, relax on the covered patio and watch golfers pass by while listening to the soothing water feature. The three-car garage provides ample space for vehicles and a golf cart. This home truly offers everything for sophisticated, comfortable living.
Location
State CA
County Placer
Area 12206
Direction Del webb to Sun City blvd, to Stags Leap, to Overland
Rooms
Guest Accommodations No
Master Bathroom Shower Stall(s), Double Sinks, Soaking Tub, Walk-In Closet 2+, Window
Master Bedroom Outside Access
Living Room Great Room, View
Dining Room Breakfast Nook, Formal Room, Dining Bar
Kitchen Pantry Closet, Granite Counter, Island
Interior
Heating Central
Cooling Ceiling Fan(s), Central
Flooring Carpet, Stone, Wood
Fireplaces Number 1
Fireplaces Type Gas Piped
Equipment Central Vacuum
Window Features Dual Pane Full,Window Coverings,Window Screens
Appliance Gas Cook Top, Gas Plumbed, Gas Water Heater, Dishwasher, Disposal, Double Oven, Plumbed For Ice Maker
Laundry Cabinets, Sink, Gas Hook-Up, Inside Room
Exterior
Parking Features Attached, Restrictions, Garage Door Opener, Garage Facing Front
Garage Spaces 3.0
Pool Built-In, Common Facility
Utilities Available Public, Sewer In & Connected
Amenities Available Playground, Pool, Clubhouse, Rec Room w/Fireplace, Exercise Court, Recreation Facilities, Exercise Room, Game Court Exterior, Spa/Hot Tub, Tennis Courts, Greenbelt, Trails, Gym, Park
View Golf Course
Roof Type Tile
Street Surface Paved
Porch Covered Patio
Private Pool Yes
Building
Lot Description Adjacent to Golf Course, Auto Sprinkler F&R, Street Lights
Story 1
Foundation Slab
Builder Name Pulte
Water Public
Schools
Elementary Schools Western Placer
Middle Schools Western Placer
High Schools Western Placer
School District Placer
Others
HOA Fee Include Pool
Senior Community Yes
Restrictions Age Restrictions,Board Approval,Exterior Alterations,Guests,Parking
Tax ID 338-350-035-000
Special Listing Condition None
Read Less Info
Want to know what your home might be worth? Contact us for a FREE valuation!

Our team is ready to help you sell your home for the highest possible price ASAP

Bought with HomeSmart ICARE Realty




